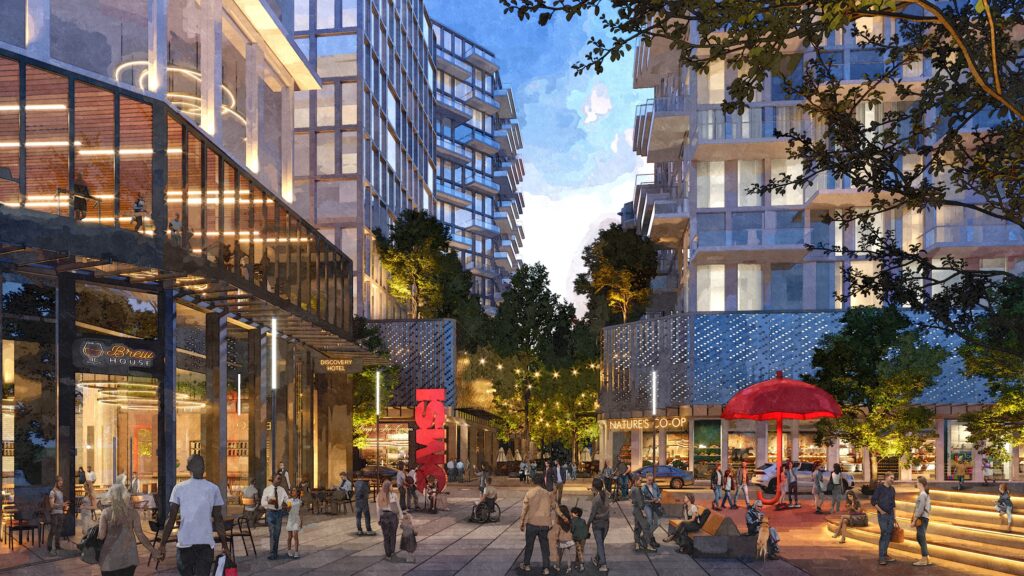By Alex Jensen
Daily Journal of Commerce
Publication date: February 17, 2023

Oregon Museum of Science and Industry’s vision for a one-of-a-kind neighborhood gained unanimous approval from the Portland Design Commission on Thursday.
The decision comes after roughly 16 years of planning, two design advice meetings and three design review hearings. The site encompasses approximately 10 city blocks in the lower eastside from Clay Street to Caruthers Street, and from the Willamette River to Union Pacific Railroad tracks. Portland Community College’s CLIMB Center and the Hampton Opera Center are also partial owners in the development of the master-planned site.
The 34-acre site could potentially hold approximately 3.4 million square feet of development – a mix of institutional, commercial, retail and residential, including up to 1,200 units of housing. A third-of-a-mile waterfront park also is planned.
“I do congratulate the team for taking it out to the finish line,” Commissioner Zari Santner said.
The master plan was formally submitted to the city of Portland in December 2021, and was nearly approved a year later. A straw poll taken by commissioners at the end of the December 2022 hearing indicated that all would approve the master plan proposal, but a final vote was not held pending review by city bureaus.
In Thursday’s hearing, deliberation between the commissioners was short since most issues had already been discussed. One condition attached to approval added Thursday was to include contributions from indigenous communities and development partners.
“I just don’t want that to get lost,” Santner said. “All of these elements can be done in a variety of ways but what really excited us about this development was that collaboration with the tribes and the inclusion of … some of the cultural histories, heritage, or arts within that development.”
Another condition is meant to help break down the massing of future buildings on the large blocks that range in length from 230 feet to 750 feet. The potential for a “visual wall” between the Central Eastside and the river caused concern early in the land review process. To prevent such a result, building setbacks and step-downs were added to certain development sites.
Two more additions were made Thursday to help break down buildings’ long facades. One would require articulation at 250 feet or less (a requirement that is similar for downtown Portland city blocks but adjusted to accommodate the master plan’s larger blocks); the other would require minimum spacing between two towers sharing a podium to allow for light, air and potential views from any direction through the district.
“Of course, it’s complicated a little bit by the fact that we have such a wide range of building site shapes and sizes that are not orthogonally related to the grid,” ZGF Architects principal Nolan Lienhart said.
More than 7,000 construction jobs are expected to be created by the development in the district. At full build-out, the new neighborhood would produce more than $11 million in annual property tax revenue and generate $22 million in annual income tax revenue, according to a report by EcoNorthwest.
“I look forward to walking through this someday,” Commissioner Jessica Molinar said.