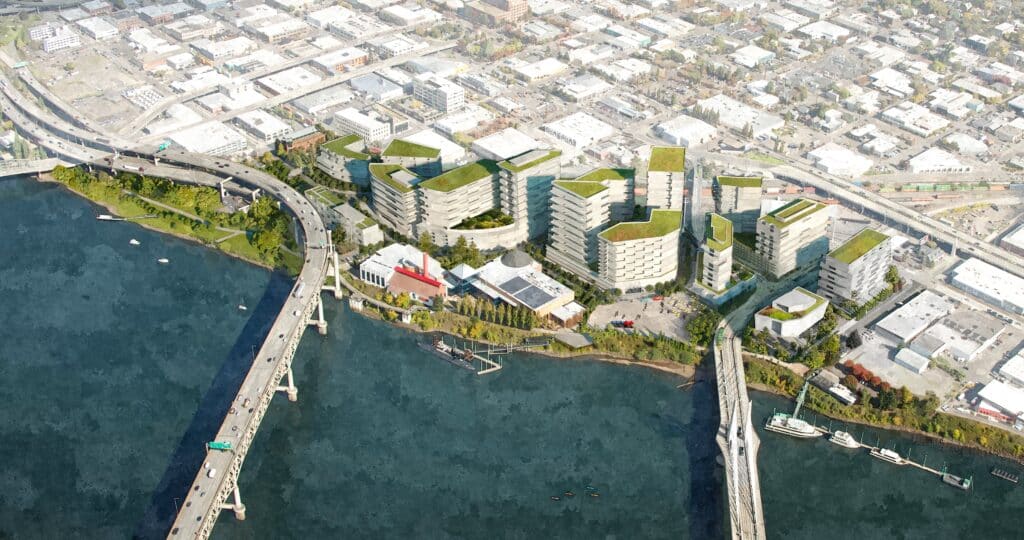By Alex Jensen
DJC Oregon
Publication date: March 15, 2023

Oregon Museum of Science and Industry’s new district in Southeast Portland will include approximately 3.4 million square feet of development – a mix of institutional, commercial, retail and residential space, including up to 1,200 units of housing, plus a sizable waterfront park.
With an emphasis on innovation, culture, arts, and science learning, the OMSI District is anticipated as a thriving new neighborhood in the heart of Portland’s lower eastside. The total square footage of development, OMSI Vice President of Real Estate Preston Greene said, will potentially be equivalent to the amount of space in four U.S. Bancorp Towers.
The Portland Design Commission last month approved the master plan for the 34-acre site that will span approximately 10 city blocks from Southeast Clay Street to Caruthers Street, and from the Willamette River to Union Pacific Railroad tracks. Now, a next step awaits.
Development could move forward on two blocks – Tracts A and D – without completion of new Water Avenue, OMSI CEO Erin Graham said. That street, which will have all new utilities underneath, will run the length of the site, parallel to train tracks.
“New Water Ave is really the key to unlocking the vertical development potential,” Graham added.
OMSI is working with the Portland Bureau of Transportation (PBOT) and other city staffers on the design of the new Water Avenue. With about 18 to 24 months needed to complete design and construction documents, work on the street could start as soon as 2025, Greene said.
Construction of the new Water Avenue will cost approximately $21 million; a $5 million Oregon Lottery bond was awarded in 2021. OMSI is partnering with the city of Portland to find additional funding sources for the new infrastructure.
In the meantime, the OMSI team is working with agencies to perform environmental testing on the blocks, Greene said. The goal is to ensure each tract will be shovel-ready, he said.
The first block to see development will be tract D, in the site’s southern corner near Southeast Tilikum Way. Jill Sherman, a co-founder of Edlen & Co., developer of the master plan, said the team is looking to perform a financial feasibility study for a potential tower on tract D, which is next to a light rail station. If developed to the maximum height allowed, the tower could ascend to 250 feet.
Nearby will be the new waterfront park. OMSI is working with the Affliiated Tribes of Northwest Indians and the Columbia River Inter-Tribal Fish Commission (CRITFC) on the park concept to refocus the tribal presence on the Willamette River.
Currently, OMSI and CRITFC are raising money for the park’s design.
“Ideally, we will secure funds for the design phase within the next year, and then we estimate the design work will take another 18 to 24 months,” Greene said.